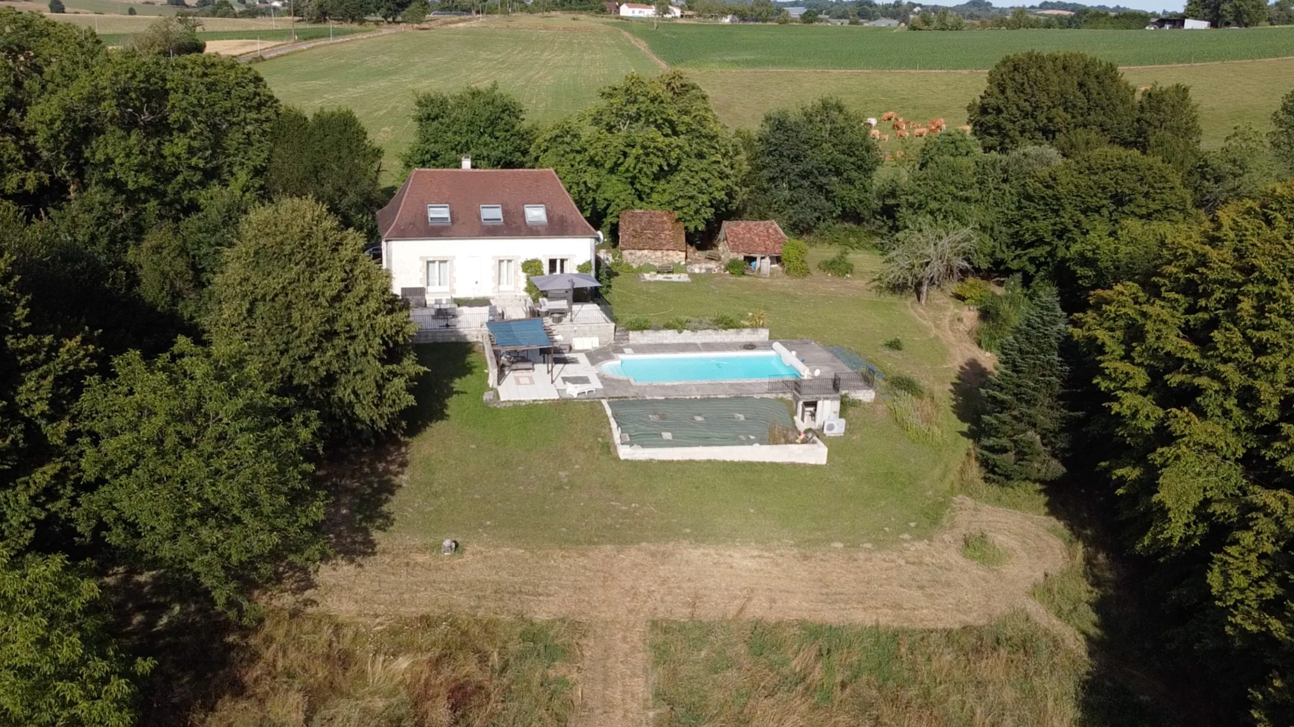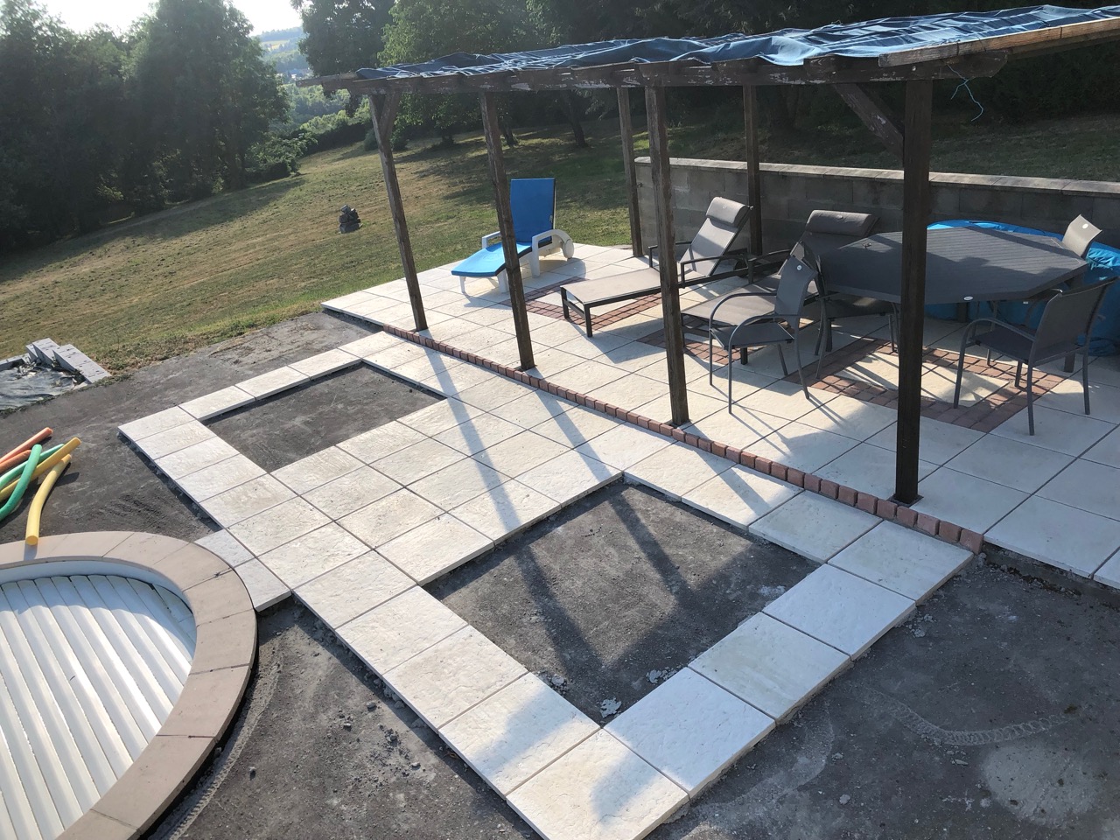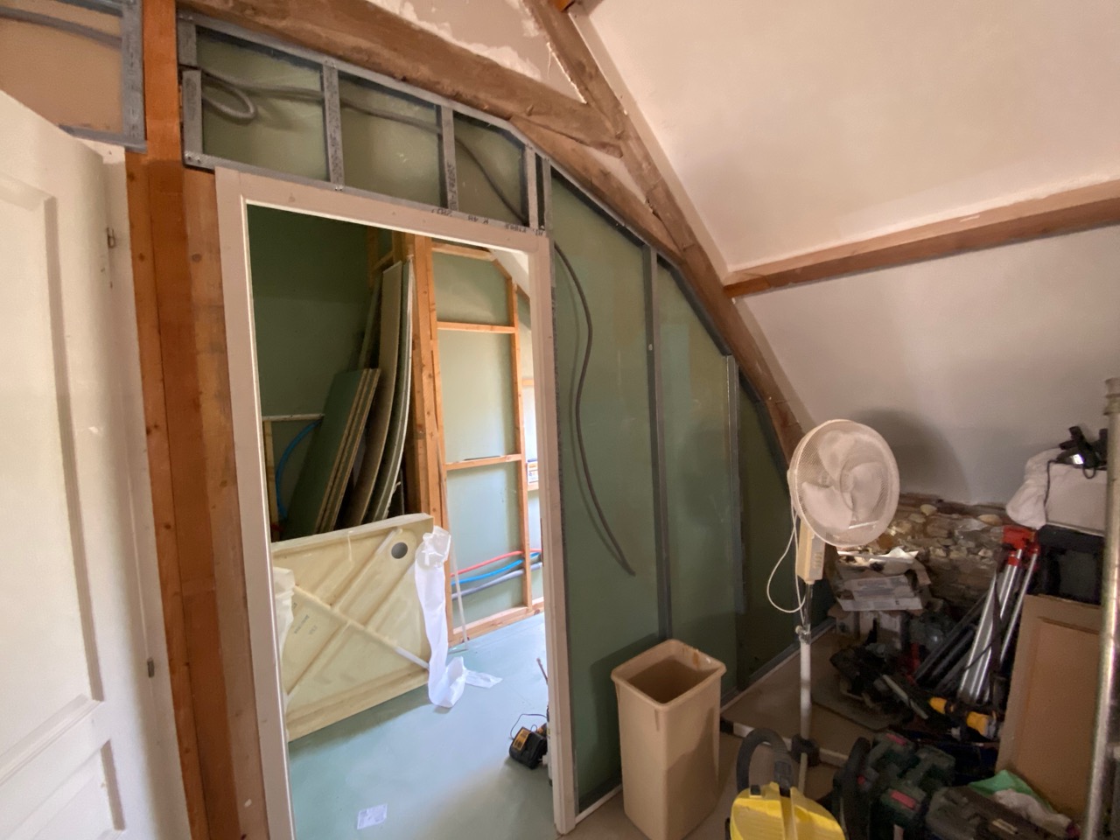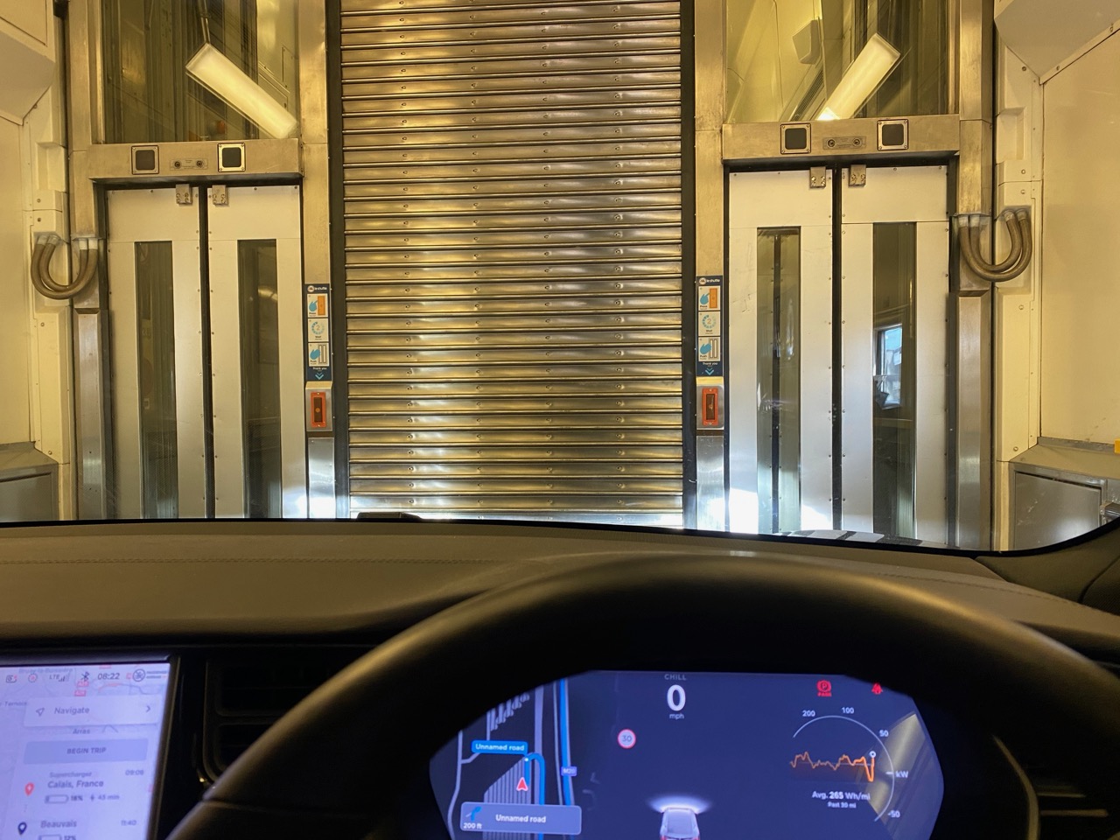The Terrace – Part 1
With the doors close to being finished the next major project is to build the terrace so that you can emerge from any of the new sets of doors, go down a couple of steps and be on a terrace overlooking the pool, garden and the valley. The terrace will run right across the back of the house, some 13 metres, and be just under 6 metres across, and be the main outdoor soicialising area. The ground slopes away from the house so retaining walls or various heights (ranging from 1.4 metres to .2 metres) have to be built before the area is flattened and infilled before having a layer of white gravel put on the top. Eventually this will be tiled in stone but like the area around the pool has to be left to settle for a couple of years first.
Part of the terrace wall was built last year under the strict guidance of Alan. The toughest part of the job was digging the footings so lesson learned and this time arranged for a ‘man and digger’ to come and do the trenching.

In just a few hours the footings for the terrace were dug and lots of other digging work completed including removing 7 conifer roots each of which could have taken an hour or two by hand!

With Izzies help the footings were all poured in a day and a half.

Work then commenced on the 18 metres of wall to be built!

The wall at the front was built last year, the wall up to the house was built this week. The fottings had 2 steps going up the slope and luckily the measurements were accurate!

So all the walls were built with the exception of this end section. The reason for that is that a new electricity supply cable is going to be laid along here to the house next week! The advantage of this is twofold, firstly we should get a much more stable supply and the overhead cables going over the garden will be coming down!

So 18 bags of cement, 2 tons of aggregate, 1 ton of sand, 130 blocks and a good deal of hardwork later the results are pleasing. The plan is to get the terrace up and running for the summer, hopefully we are on track!









