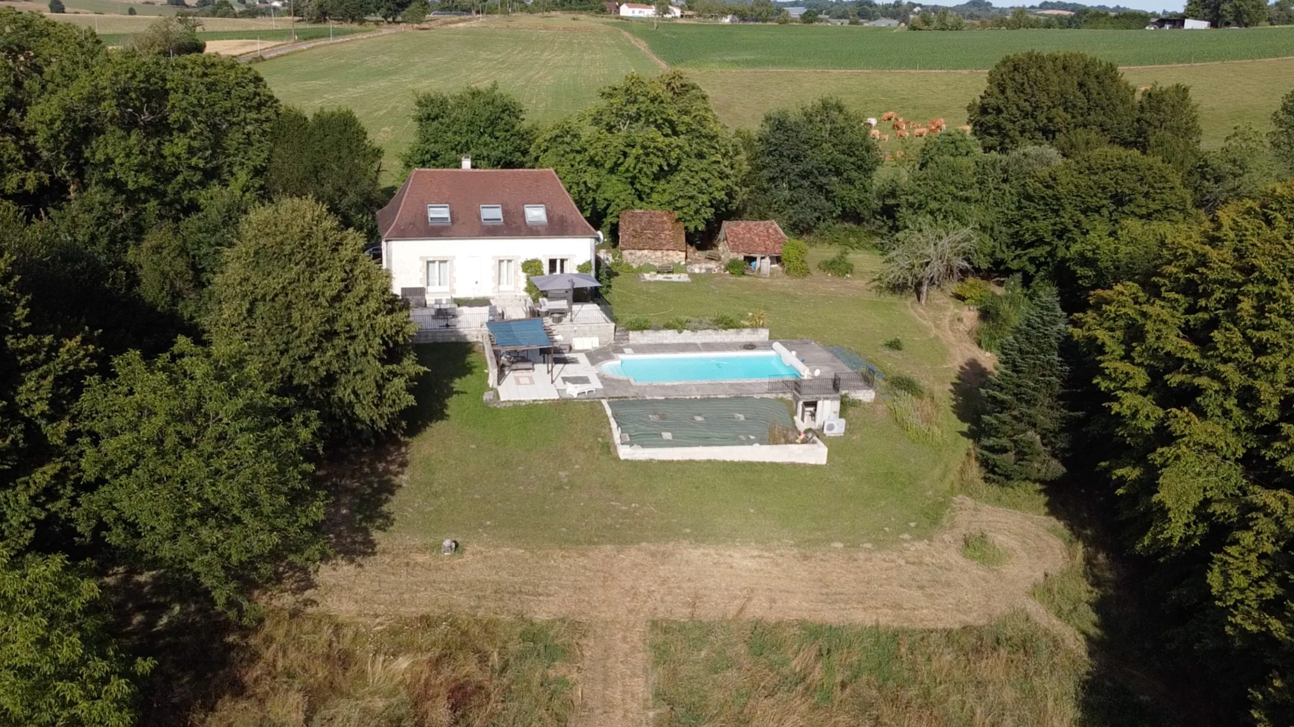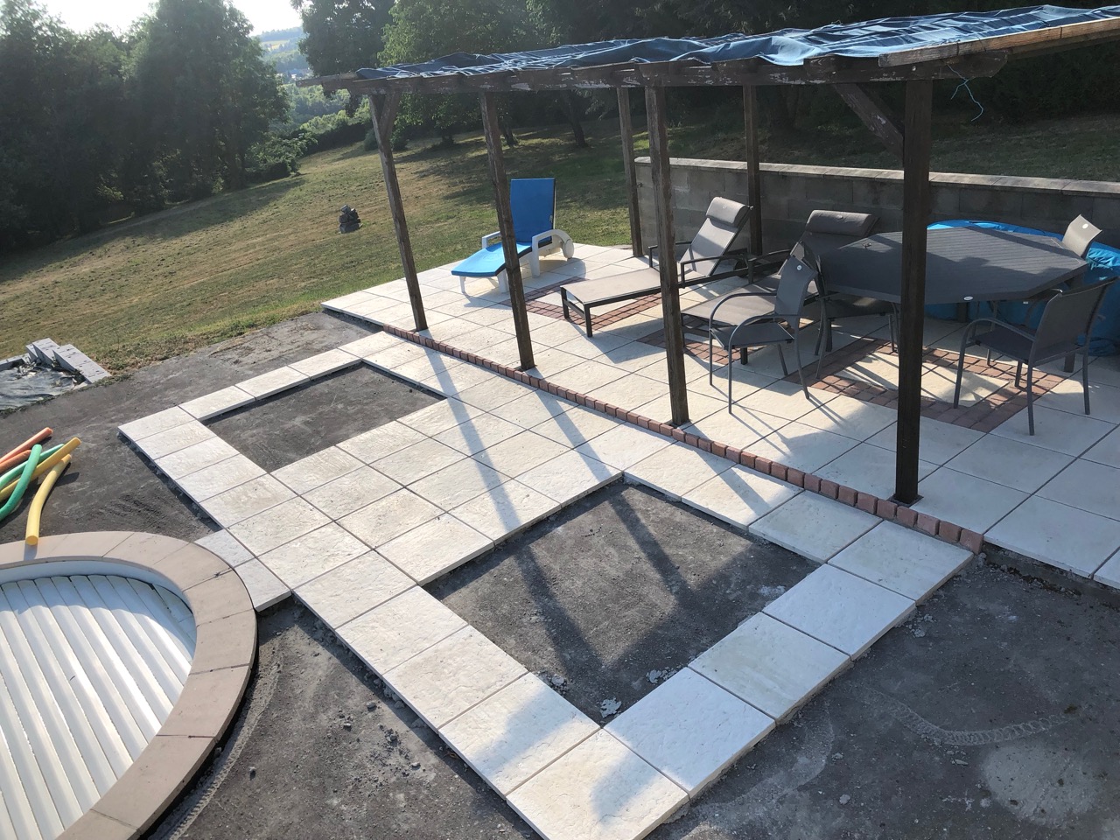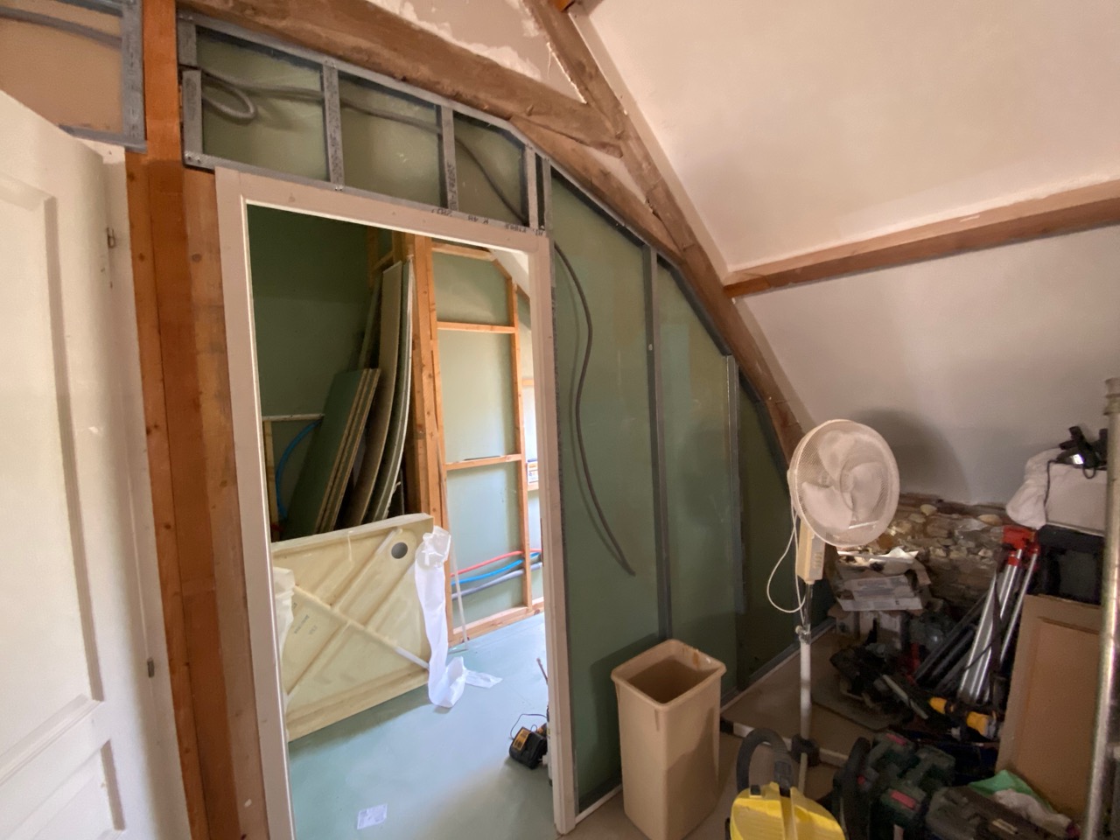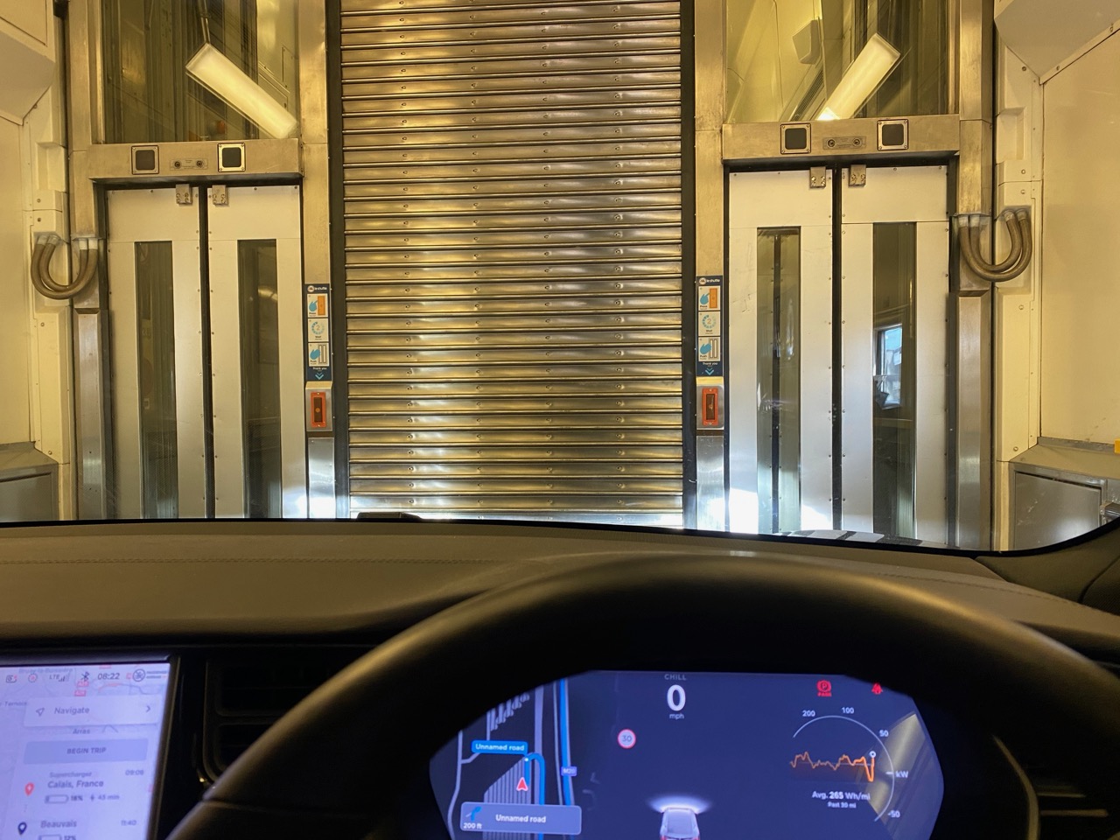2020 Master Suite – Part 3
The Plan:
- Plasterboard the ceiling
- Level and install new green chipboard to the en-suite
- Build the wall with door for the en-suite
- Install the plumbing and electrics.
- Level and replace the chipboard in the bedroom area
- Build the insulated walls around the bedroom from the bottom of the sloping ceilings to the new floor.
- Tile and decorate!
For the wall we used the French metal rail construction techniques. To me this has two advantages and two disadvantages. It is quick and thin (needed when going under an oak beam frame that is not perfectly square) but it is also less well insulated from a sound perspective and it’s more difficult to hang heavy objects on it. Many of the walls we have built in the UK way, effective using ‘2×4’ timber. But in this case we had to have a thinner wall so it would fit under the meandering oak frame.
Once the frame was up the door had to be installed and aligned and then the plasterboard cut. We only did the inside wall as we have to run electrics and add insulation before finishing off the plasterboard. The inside wall of the existing wall needs to have the plumbing chnages made and insulation adding before plasterboarding.

The Velux window had to have the surround made – not one of my favourite jobs but itlooks great when done. The trim will be fitted just before decorating.









