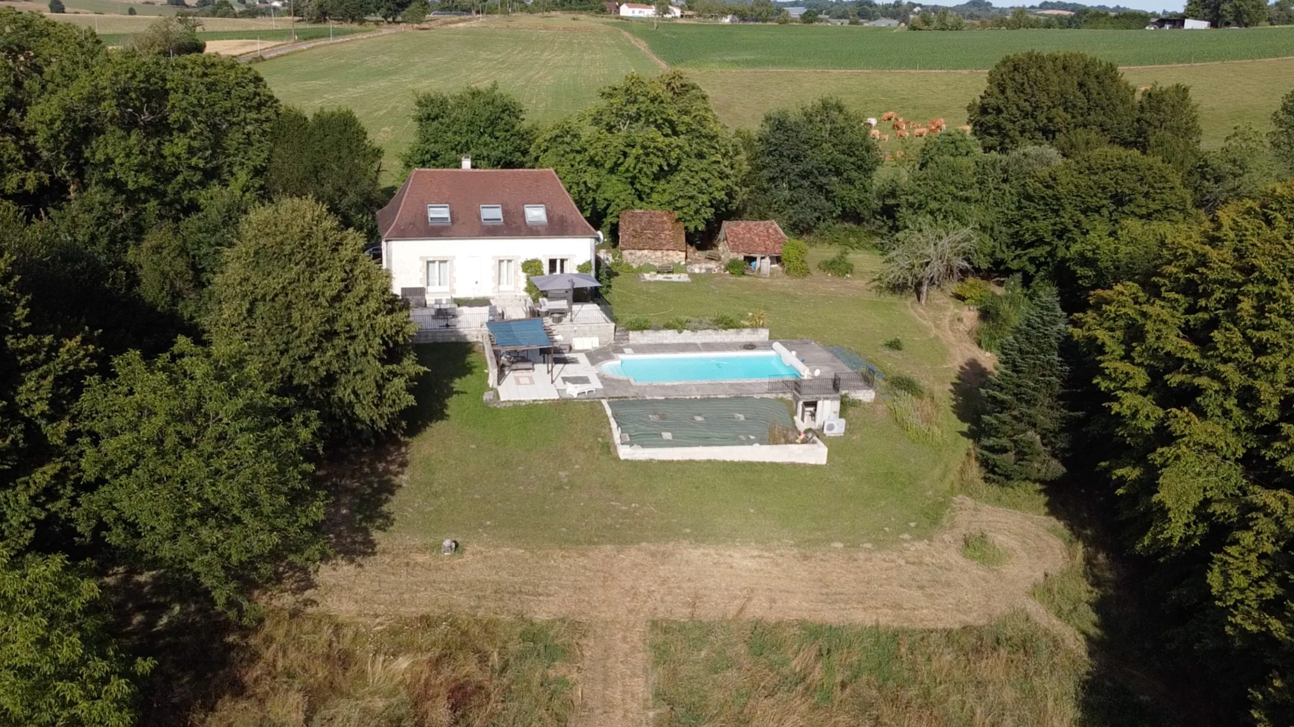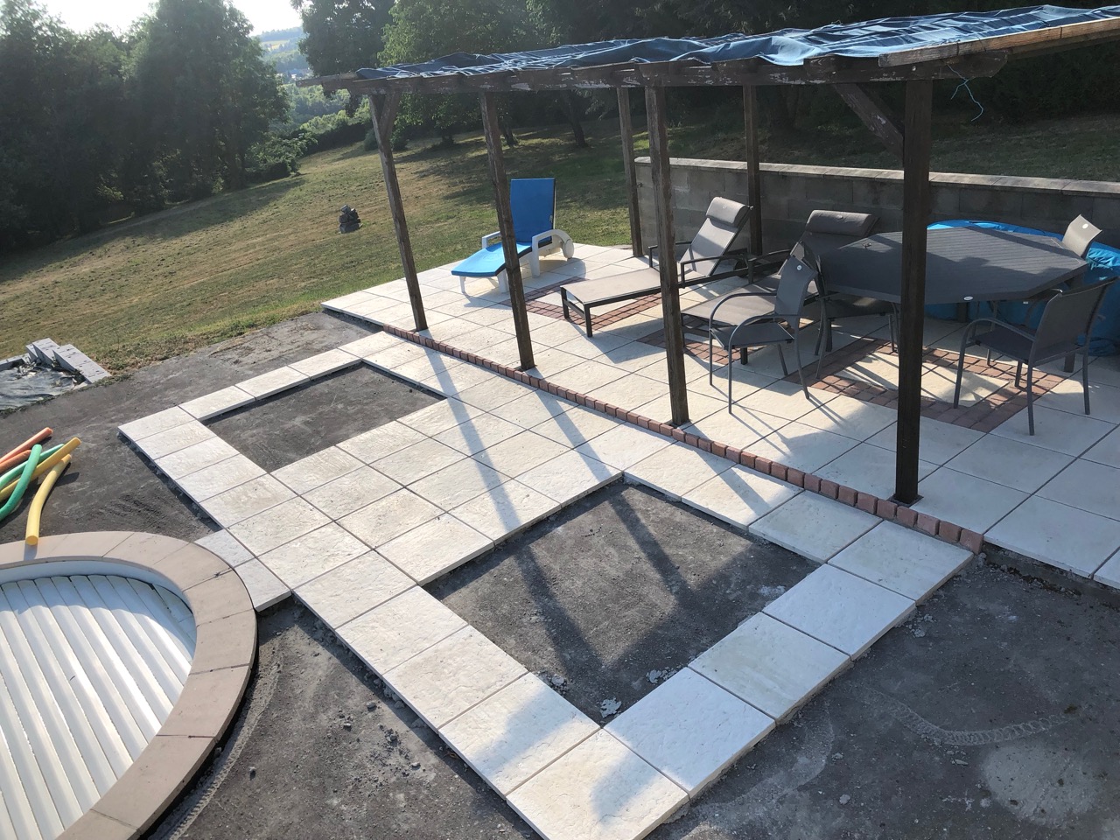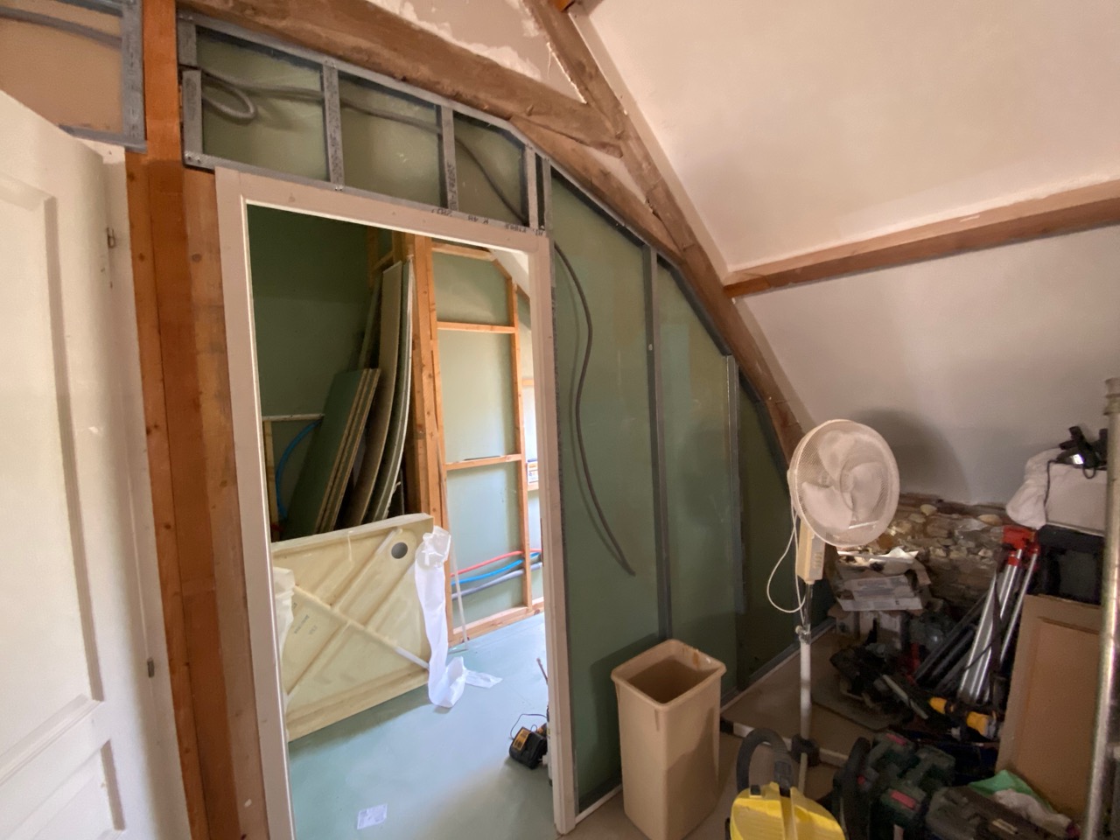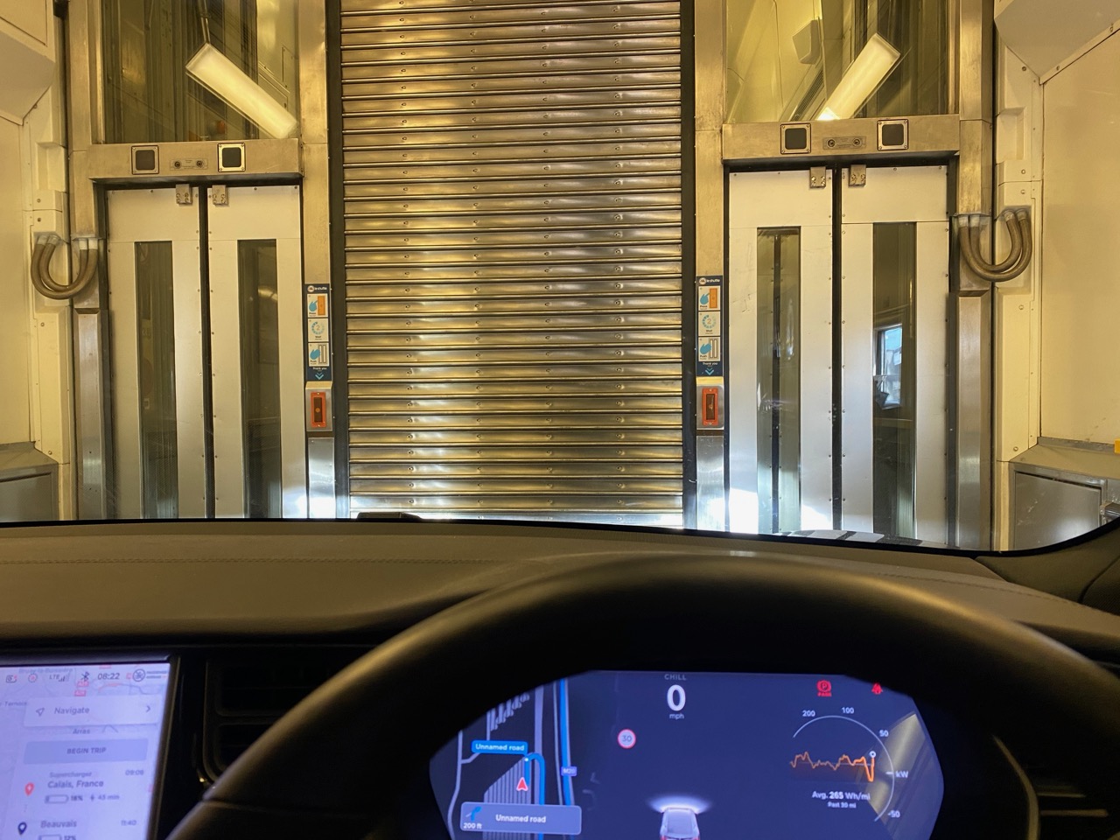2020 Master Suite – part 2
The Plan:
- Plasterboard the ceiling
- Level and install new green chipboard to the en-suite
- Build the wall with door for the en-suite
- Install the plumbing and electrics.
- Level and replace the chipboard in the bedroom area
- Build the insulated walls around the bedroom from the bottom of the sloping ceilings to the new floor.
- Tile and decorate!
Onto part 2! The existing chipboard floor was not close to being level so after removing it we had to make best efforts to get the area flat. Easier said than done! However by adding spacers under the timber joists that run at right angles to the main oak beams it was possible to get the floor pretty close to level. Then additional insulation was added:

The wall at the back is the other upstairs bathroom so the plumbing had already been installed, or we will need to do it tap into the hot and cold water feeds and the waste and soil pipes are ready and waiting – this is usually the challenge on new bathrooms but we did this work over 10 years ago!
Then it was just a matter of laying and screwing down the new green chipboard. The shower are had already been done as part of the other bathroom construction.

Very pleased with the result.








