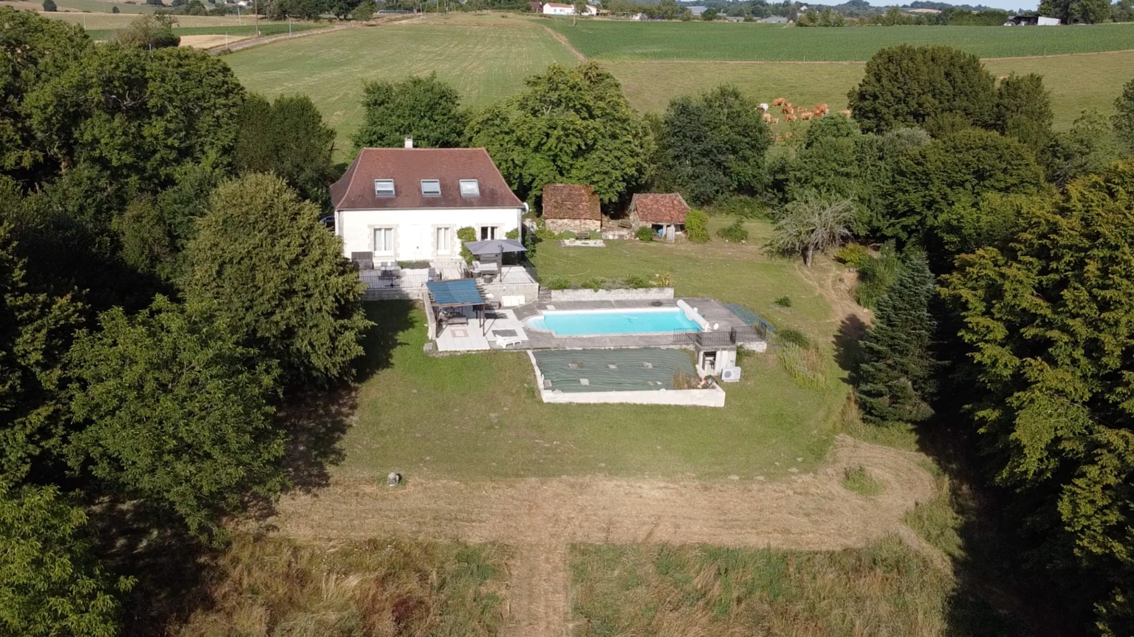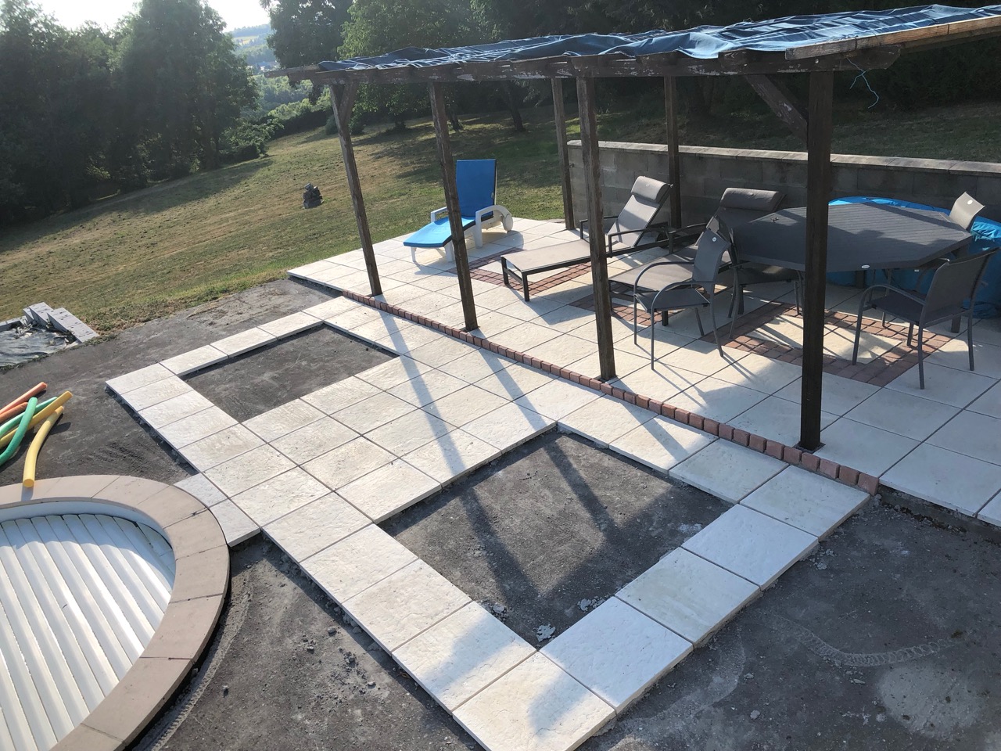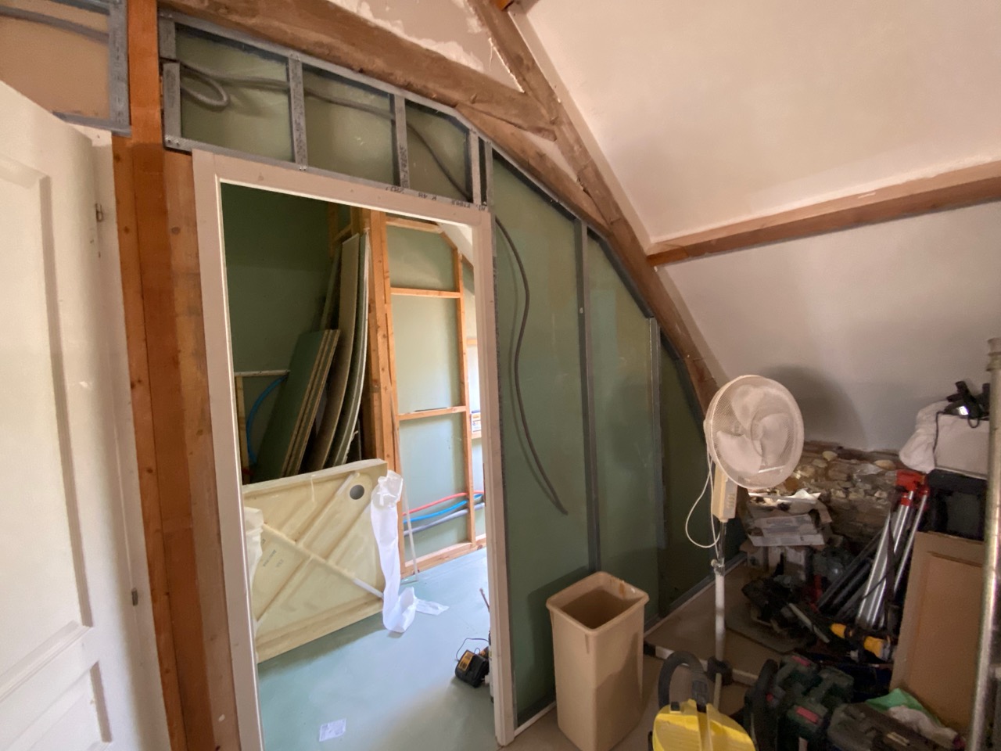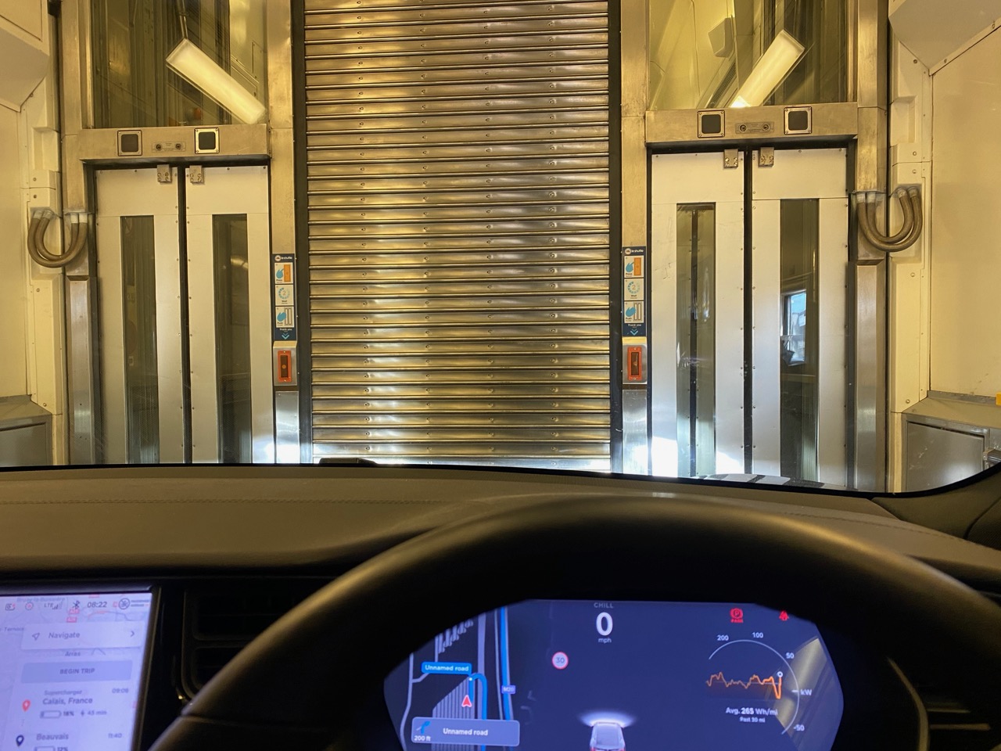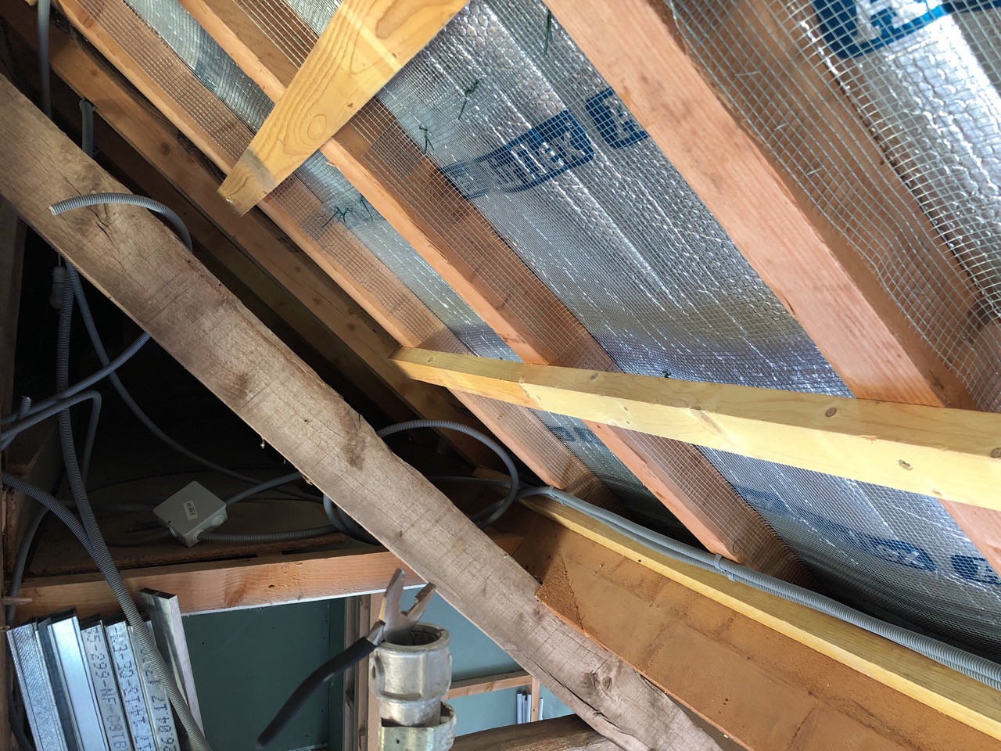2019 Master Suite – part 1a
The time has come to start work on the master suite – a large bedroom and en-suite in the attic. This is going to cause a problem as it has been my workshop for 15 years so that will have to be fixed!
There are 5 main parts to the plan:
-
- Plasterboard the ceiling
- Level and install new green chipboard to the en-suite
- Build the wall with door for the en-suite
- Install the plumbing and electrics.
- Level and replace the chipboard in the bedroom area
- Build the insulated walls around the bedroom from the bottom of the sloping ceilings to the new floor.
- Tile and decorate!
So part 1 was started in summer 2019…. the plasterboard being used has 40mm of insulation on the back of it so is not the easiest product to use given its weight!

To mount the plasterboard in vertical sections I ran battens across the beams. The plasterboard is then cut to size (nothing is of course square) with the bevelled edges together making for easier jointing.

This was not an easy task – but we got there.


