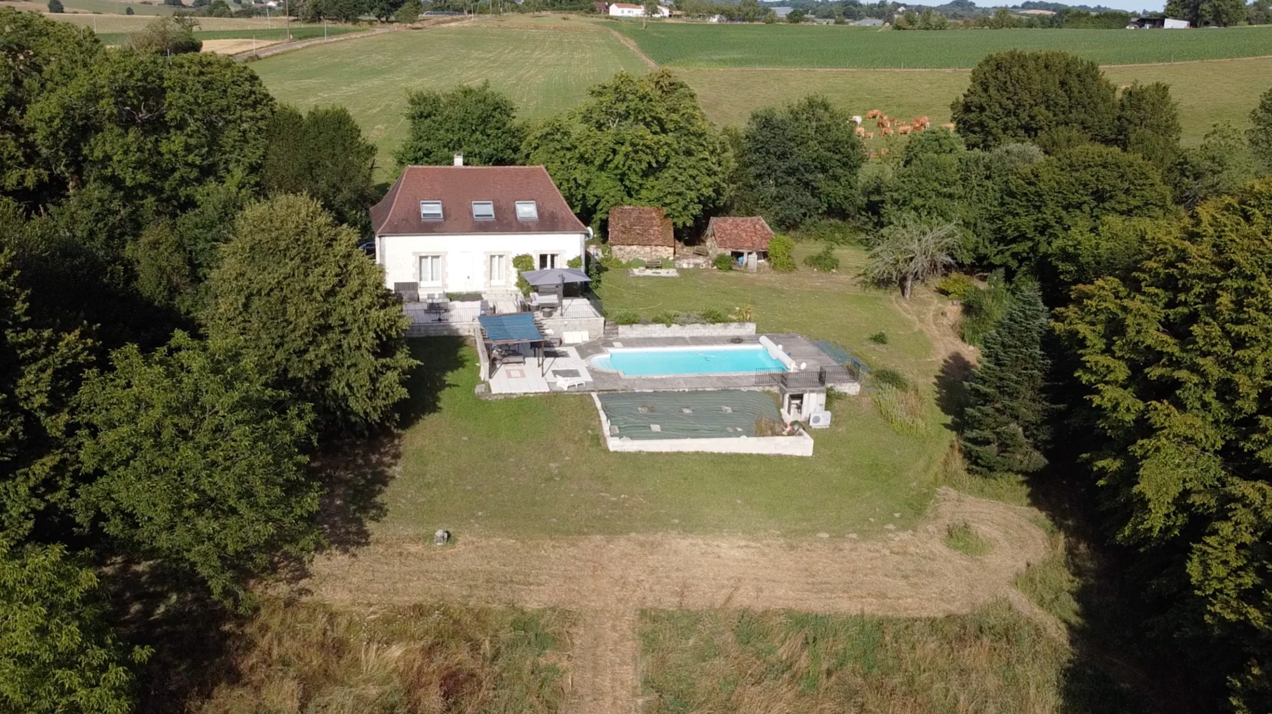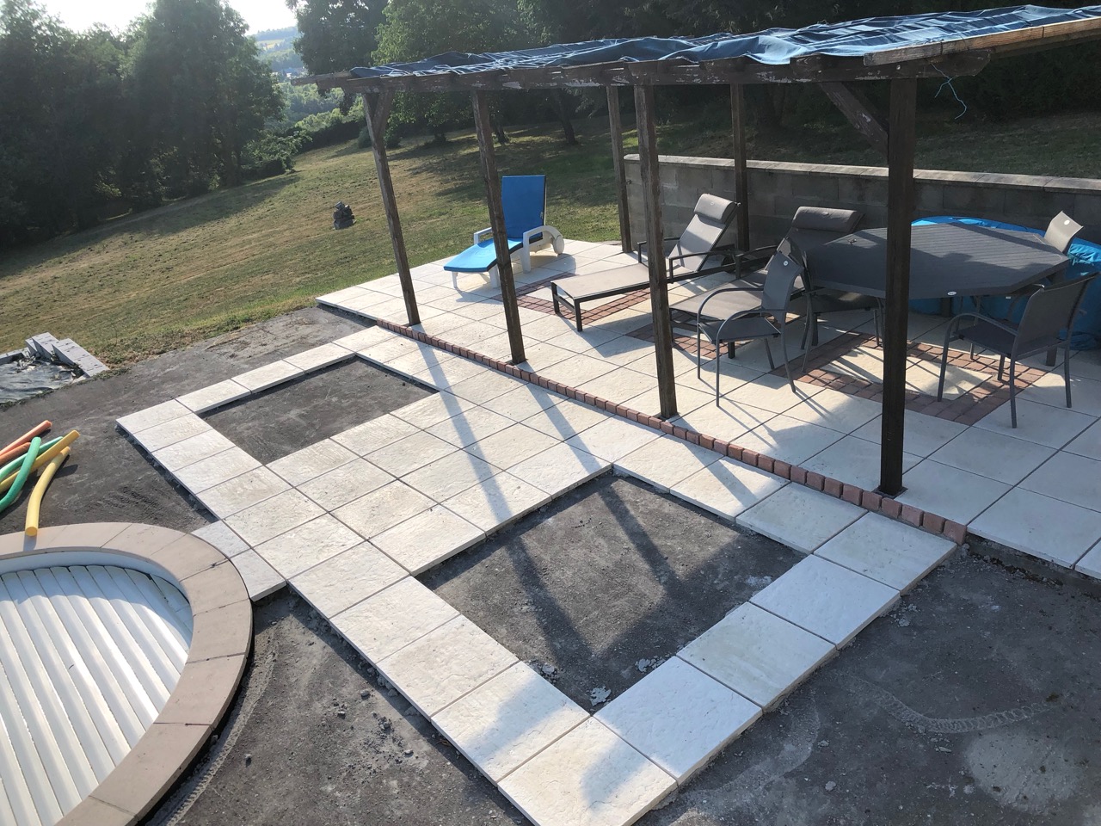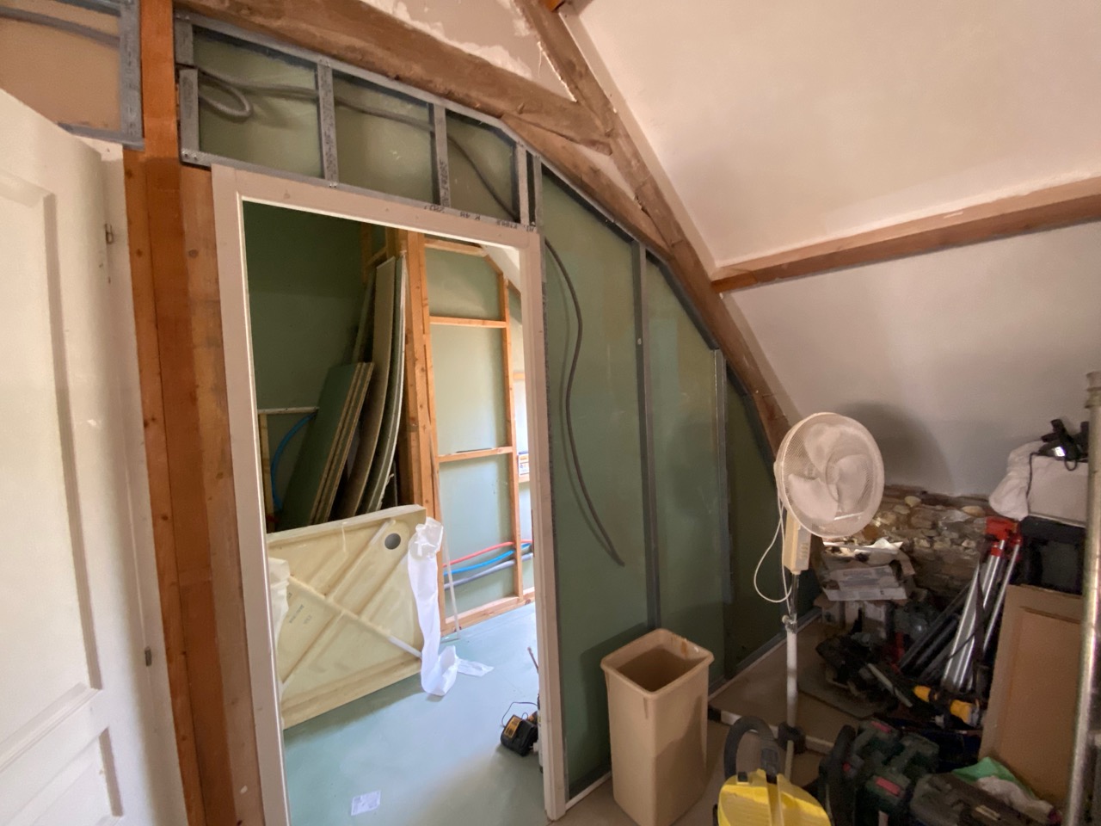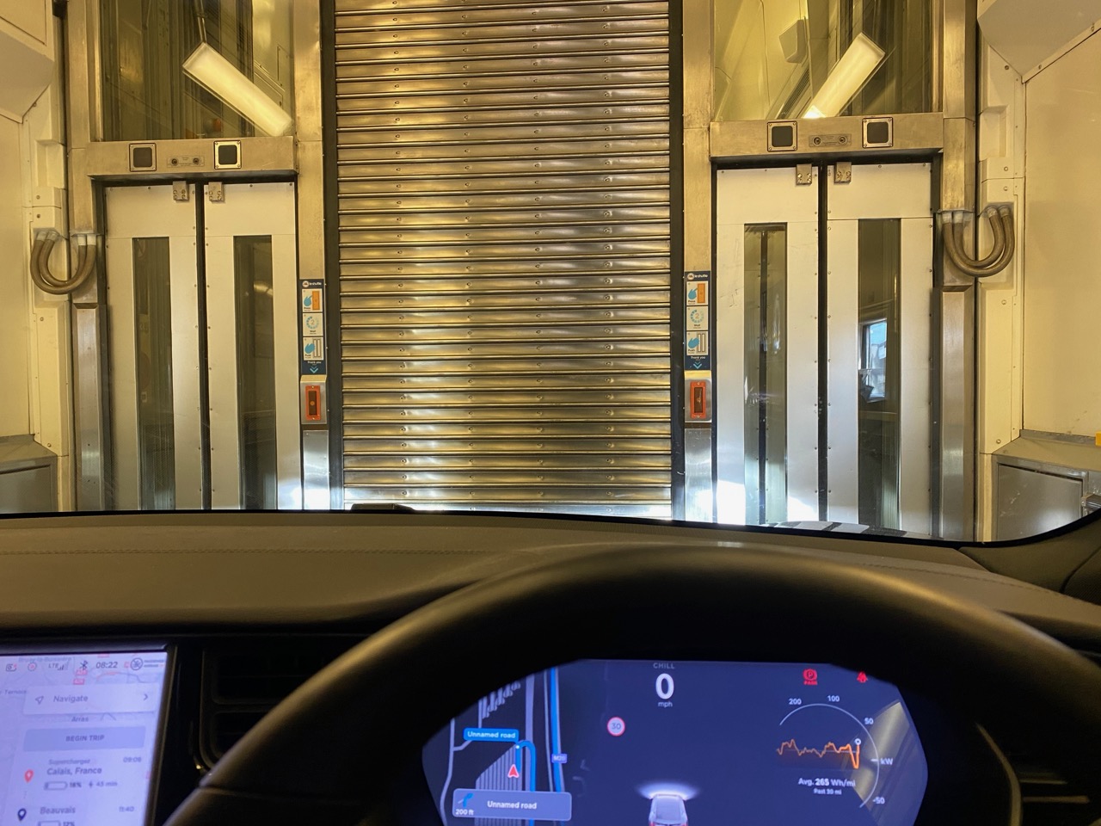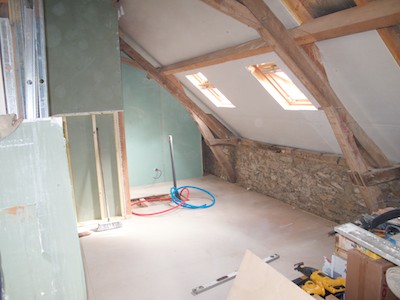May 2010 – The Guest Bathroom
On this trip down I was joined for the first four days by Paul, who despite having been made to work hard on at least four previous visits still willingly joined me again! Thanks to Pauls assistance we made great progress on the guest bathroom.
The first job was to clear the area, two bathrooms are going into this space:

Next we took up the floor to create a flatter and firmer new floor:

A new sub-frame was then constructed:

and the plumbing run to the wall:

Then after treating the wood, insulation was added and waterproof chipboard laid over the top:

This created a flat and much firmer floor. This took nearly three days and while we were pleased with the results it was two steps back then two forward to end up with just a different floor!
We then did the same to the floor under what will be the shower in the master en-suite:

At last we could then start creating something new and the framing of walls was much more rewarding:

The water feed comes up from the cave and will then be distributed to the batrooms, with seperate feeds for each shower and the sinks:

The mess was suddenly a lot neater once the manifolds were installed:

Paul then had to return home (for a rest I suspect!) so did not see the plasterboard installed:

The waste for the shower had been installed ready for the shower base:

And then the shower base was installed and tiling was soon underway:

The water distribution will be under the sink with each pipe having a shut off valve:

The tiling was completed around the shower:

And finally after grouting, masticing and taking two hours to fit the shower enclosure (it was a three handed job and I was on my own. It should have taken about 15 minutes!) we had a working shower:

The sink needs to be plumbed in ( only a couple of hours work but I ran out of time) and the toilet needs the waste pipes running which requires the downstairs bathroom to be ripped out! But it is looking good:


