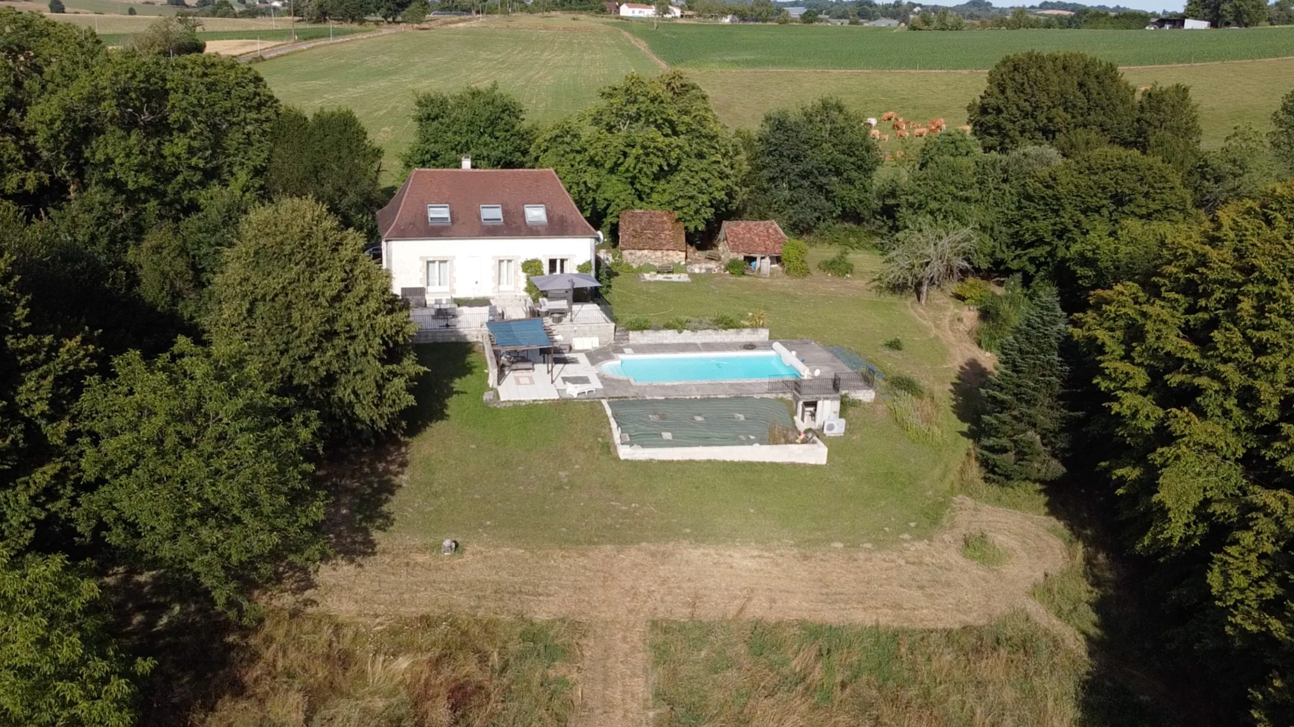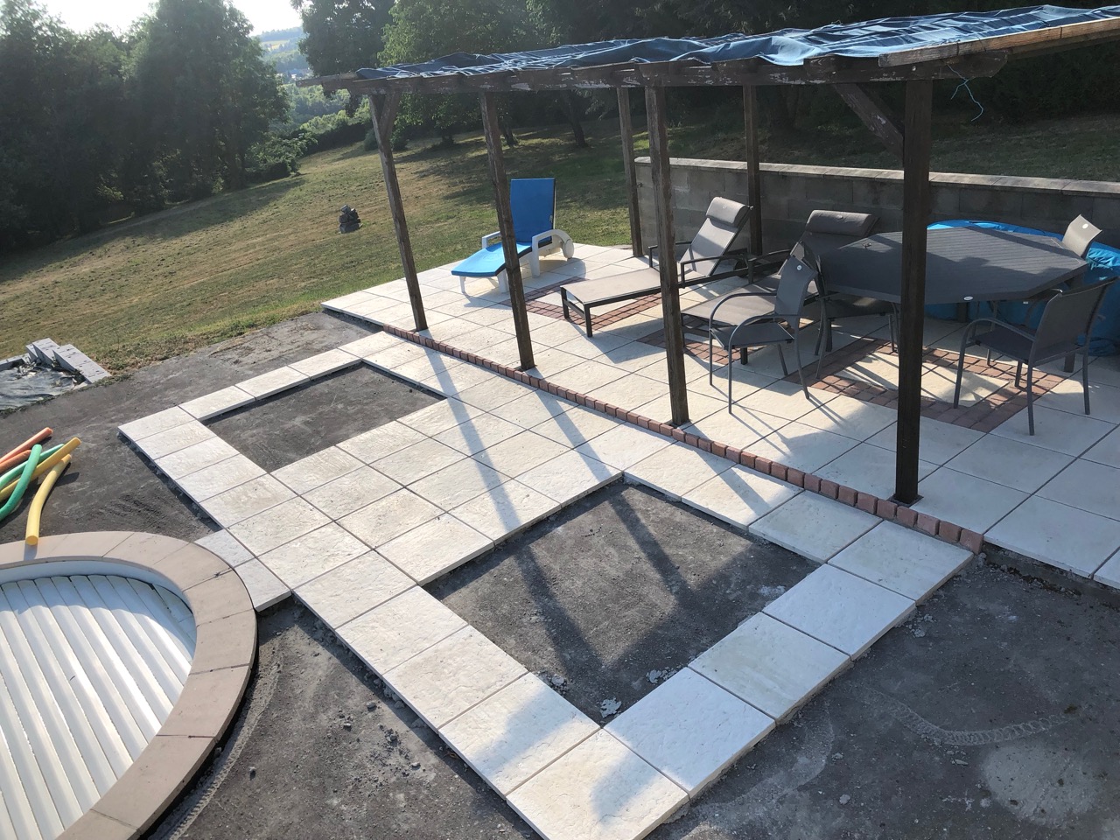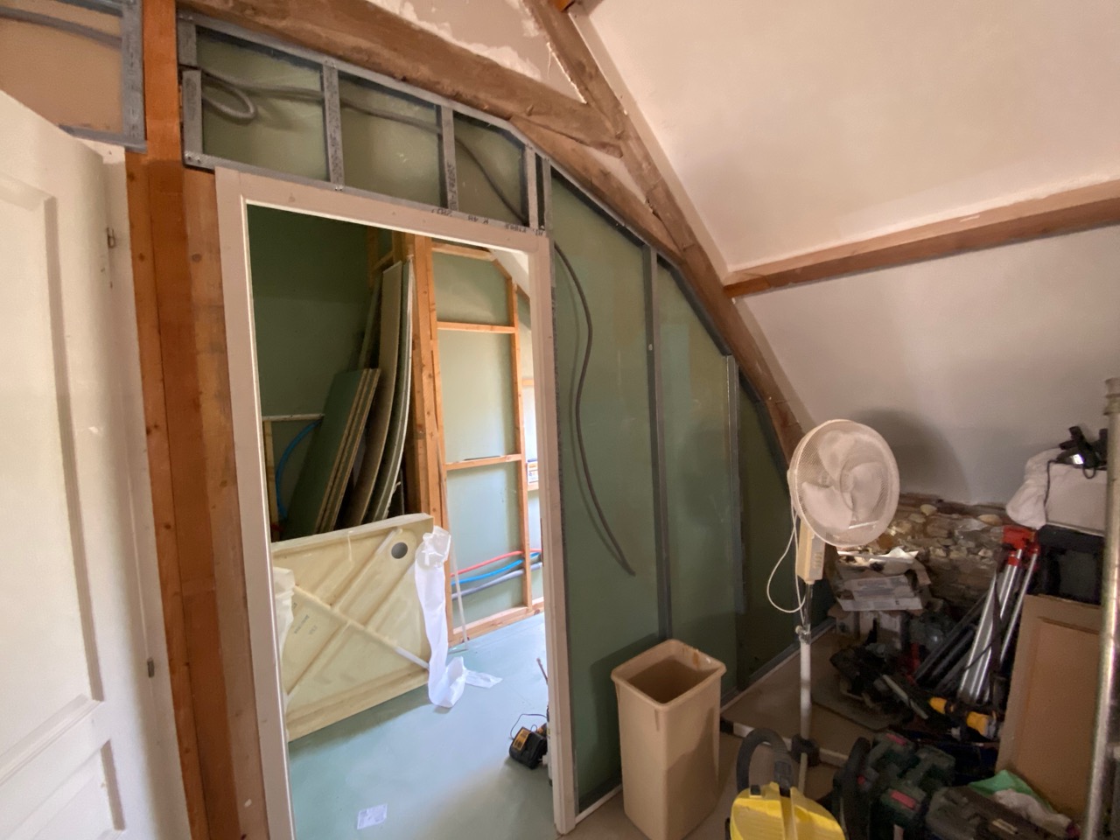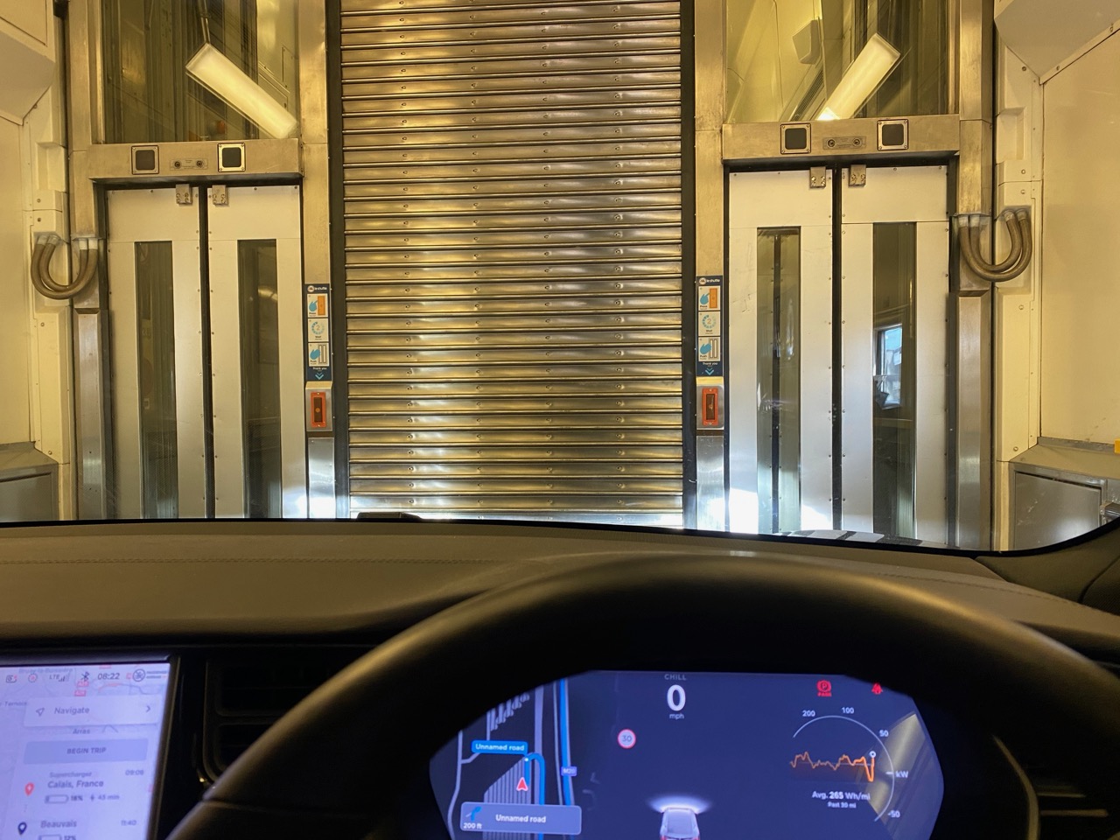Old Barn walls
There are 2 walls of an old barn left standing by the entrance drive to the house and earlier this year I started hacking back the ivy to expose the stonework. The plan is that these two walls will form the basis of a triple garage/workshop. Plans are only in the embryonic stage but need to be firmed up in the next year or so as the current workshop is in what will be the master bedroom and I need somewhere to move it to!
With the installation of the new underground electrical supply one of the junction boxes was put at the end of the shorter wall and they actually removed about 60cms of wall to install it! So we will rebuild the wall to include the box in its construction.
With the box installed I removed some ivy and found the wall was in a poor state and it was easy to remove stones so in order to stabilise it I rebuilt part of it and patched other areas with mortar to allow us time before rebuilding it properly.

The wall will be rebuilt to about half way through the pile of blocks (put there to protect the box against delivery trucks etc) and built up to about 2.5metres in line with the rest of the wall.










